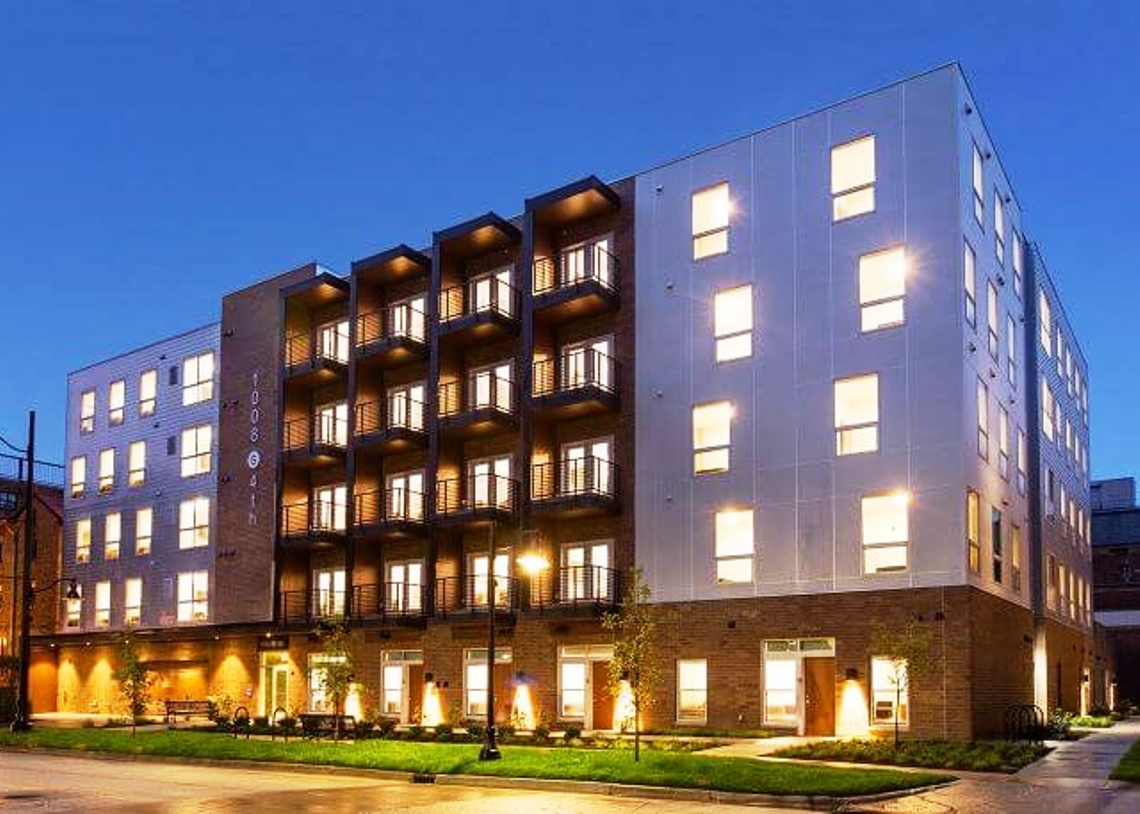1008 S 4th Street – Hub at Champaign

Location
Champaign, Illinois
Completed
2016
Architect of Record
Myefski Architects, Evanston
Developer
Core Spaces
- Five story student housing
- Projects were on fast track schedule with schematic to construction documents finished within four weeks
- 2nd Stories were designed as structural steel podium structure with load bearing wood stud walls and open web wood trusses as floor framing for 3rd thru roof level
